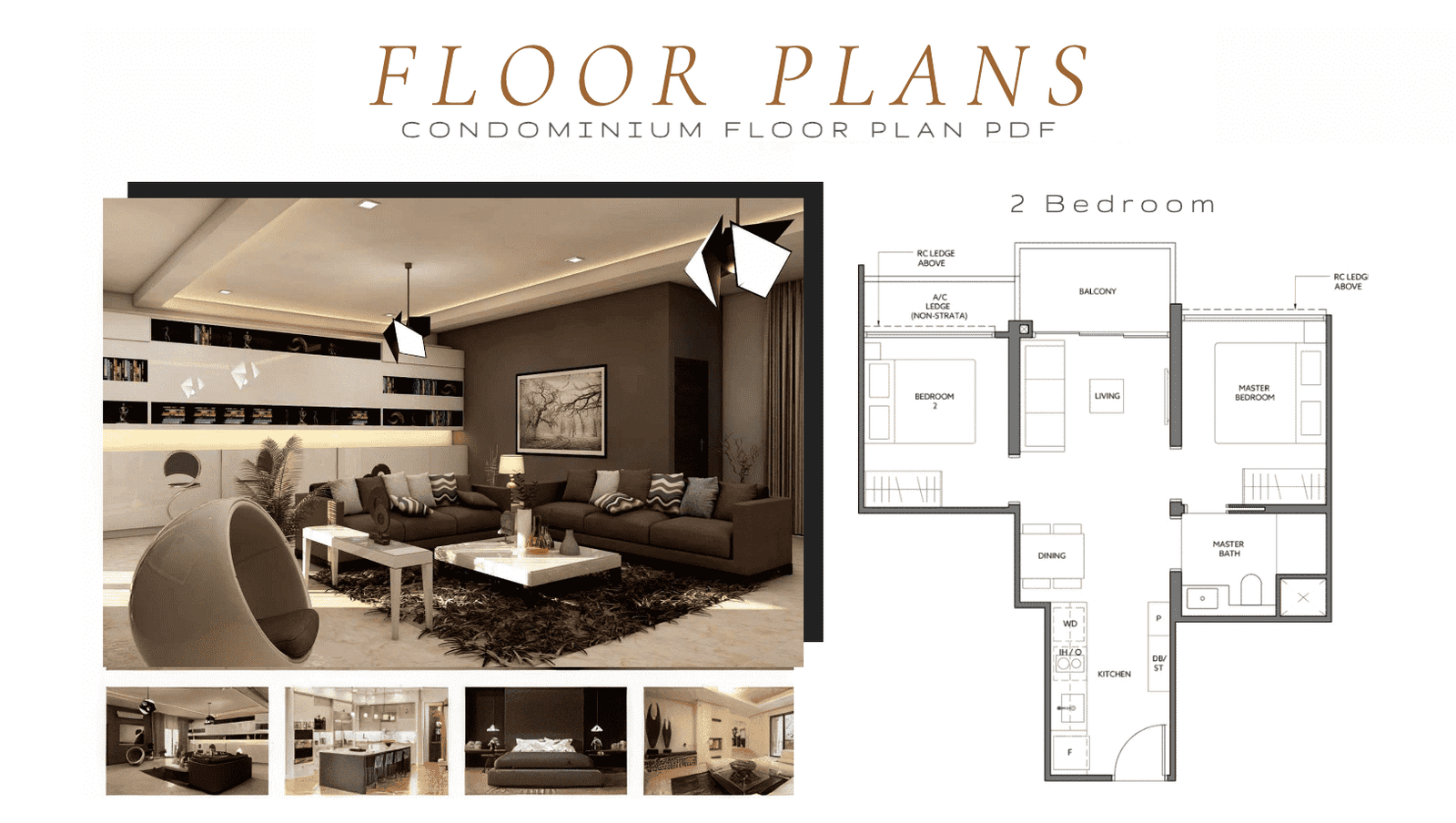FlOOR PLANS
Parktown Residence Unit Layout

Explore a Wide Range of Floor Plans to Suit Every Lifestyle and Family Size
Parktown Residence total of 1,190 units offers a wide range of floor plans to choose from, with units ranging from 1 to 5 bedrooms. Whether you are a young couple looking for a love nest or a multi-generational family seeking a spacious home, there is a floor plan that will suit your needs.
The floor plans are thoughtfully designed with your comfort and convenience in mind. They feature spacious living areas, well-appointed bedrooms, and modern kitchens equipped with top-of-the-line appliances. Each unit is designed to maximize natural light and ventilation, creating a bright and airy living space that you will love coming home to.
UNIT MIX
The following table provides an overview of the available Parktown Residence unit types and their respective sizes:
| Bedroom Type | Unit Type | No. of Units | Area (sqm) | Area (sqft) |
|---|---|---|---|---|
| 1-Bedroom + Study | AS1, AS2, AS3, AS4 | 73 | 43-47 | 463-506 |
| 2-Bedroom | B1, B2, B2(p), B3 | 160 | 55 | 592 |
| 2-Bedroom Premium | BP1, BP2, BP2(p), BP3, BP4(p), BP5 | 292 | 63-67 | 678-721 |
| 2-Bedroom + Study | BPS1, BPS1(p), BPS2 | 134 | 71 | 764 |
| 3-Bedroom | C1, C2, C3, C4, C5 | 135 | 86-88 | 926-947 |
| 3-Bedroom Premium | CP1, CP1(p), CP2, CP3, CP4, CP5(p), CP6, CP7(p), CP8 | 158 | 98-100 | 1055-1076 |
| 3-Bedroom Premium + Study | CPS1, CPS1(p), CPS2, CPS2(p), CPS3, CPS3(p), CPS4, CPS5 | 115 | 108-110 | 1163-1184 |
| 4-Bedroom | D1, D1(p), D2, D2(p), D3, D4 | 57 | 124-126 | 1335-1356 |
| 4-Bedroom Premium | DP1, DP1(p), DP2, DP2(p) | 47 | 138-139 | 1485-1496 |
| 5-Bedroom | E1, E1(p) | 22 | 156 | 1679 |

