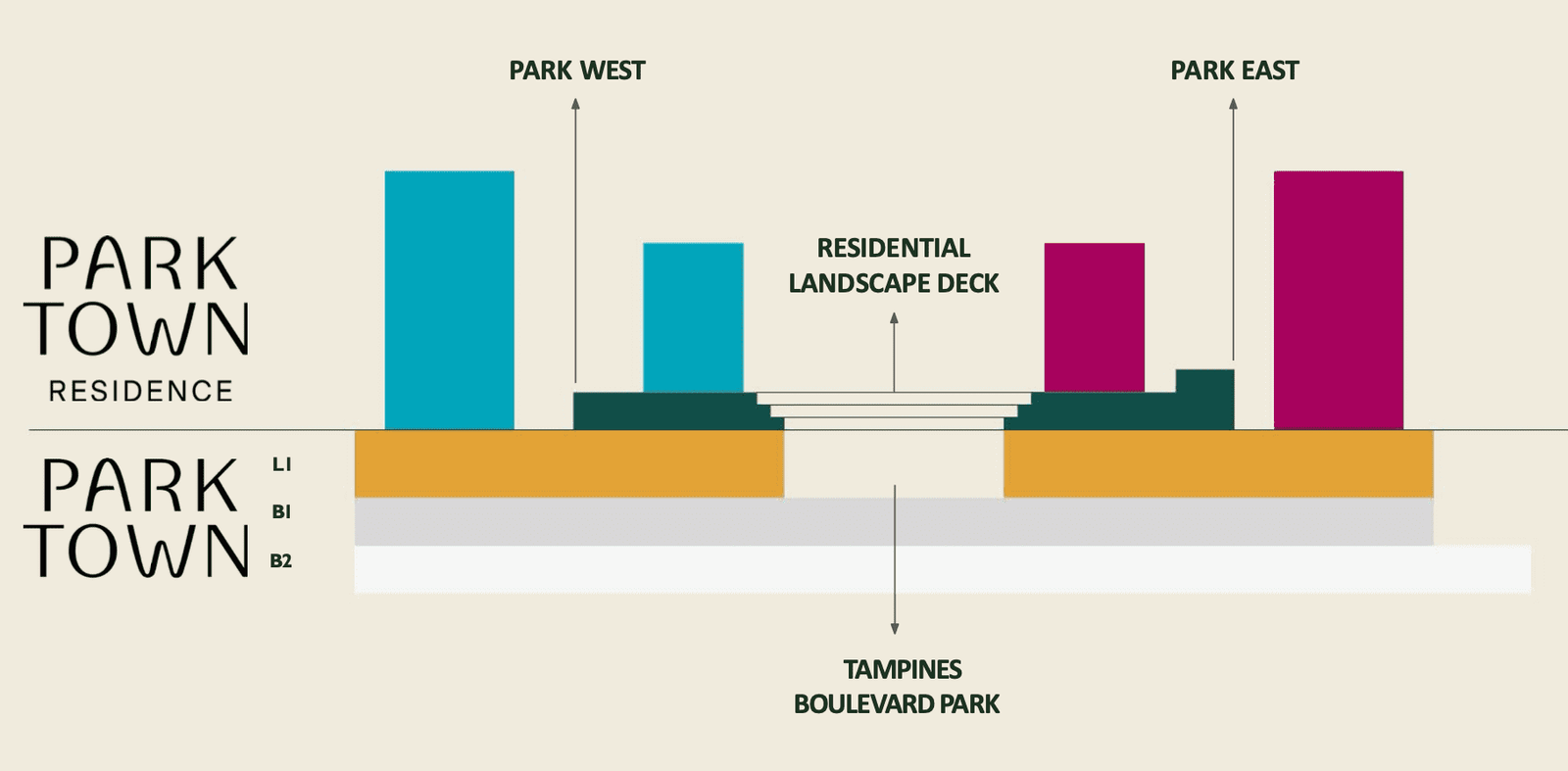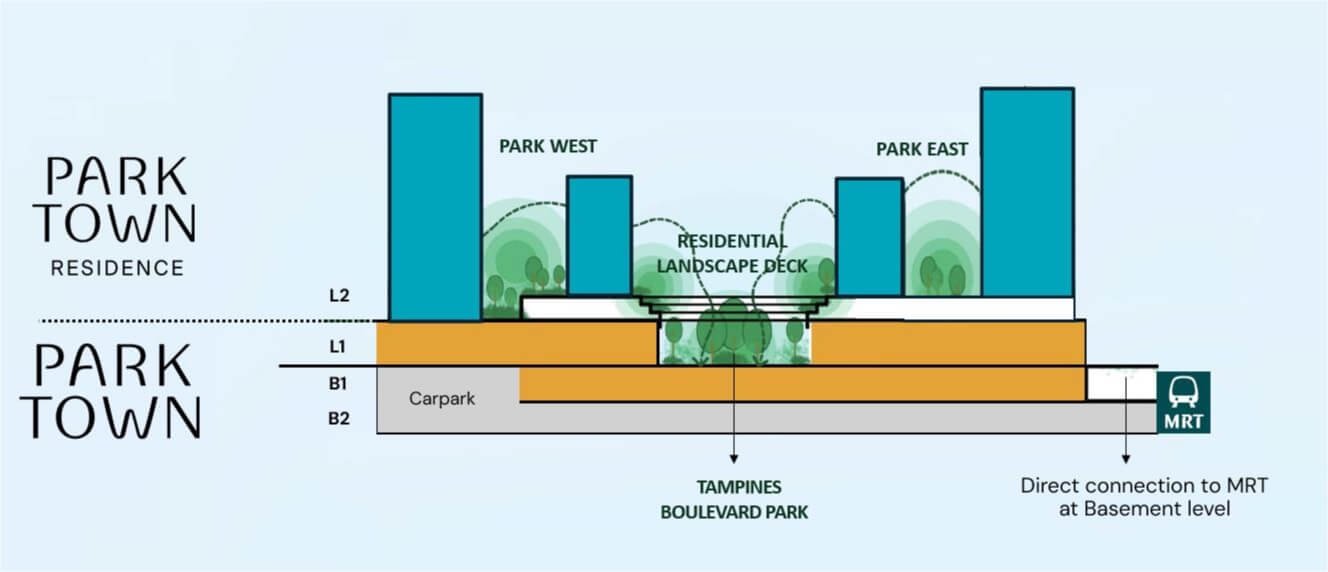SITE PLAN
Parktown Residence Site Plan & Facilities
The Ideal Living Haven in a Prime Location
Parktown Residence is a 99-year leasehold development located at Tampines Avenue 11. The development spans across a plot area of 545,730 square feet and comprises a total of 1,190 residential units.

The site plan of Parktown Residence is designed to provide a luxurious living experience to its residents. The development offers a range of world-class facilities that cater to the diverse needs of its residents. The facilities include an infinity swimming pool, a club house, a children’s play area, and a BBQ pavilion.
The infinity swimming pool at Parktown Residence is a perfect spot to relax and unwind after a long day. The residents can enjoy a refreshing swim while admiring the beautiful view of the surrounding landscape. The club house is equipped with state-of-the-art facilities such as a gymnasium, a function room, and a lounge area. The children’s play area is designed to keep the young ones entertained and engaged. The BBQ pavilion is an ideal spot for hosting outdoor parties and gatherings.
The site plan of Parktown Residence also includes lush green gardens and landscaped areas that provide a serene and refreshing environment to its residents. The development offers ample parking space for its residents and visitors.
In conclusion, Parktown Residence offers a range of world-class facilities and amenities that cater to the diverse needs of its residents. The site plan of the development is designed to provide a luxurious living experience to its residents. With its strategic location and state-of-the-art facilities, Parktown Residence is an ideal place to call home.


